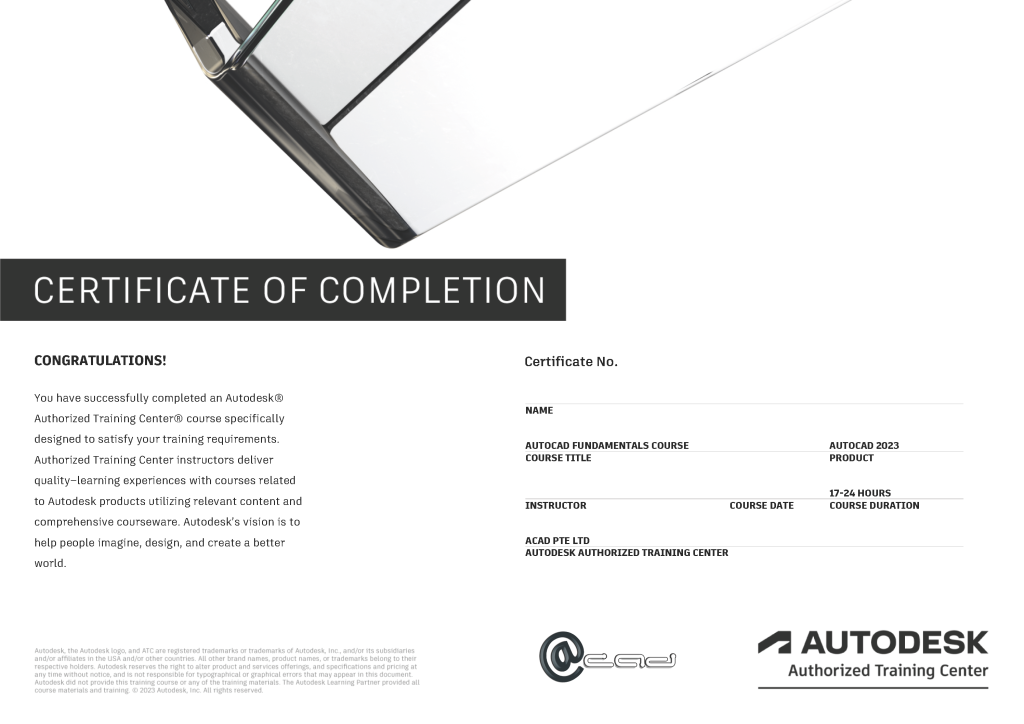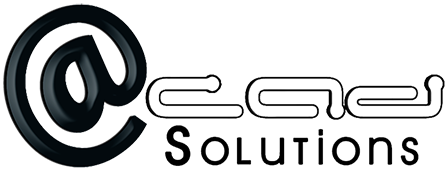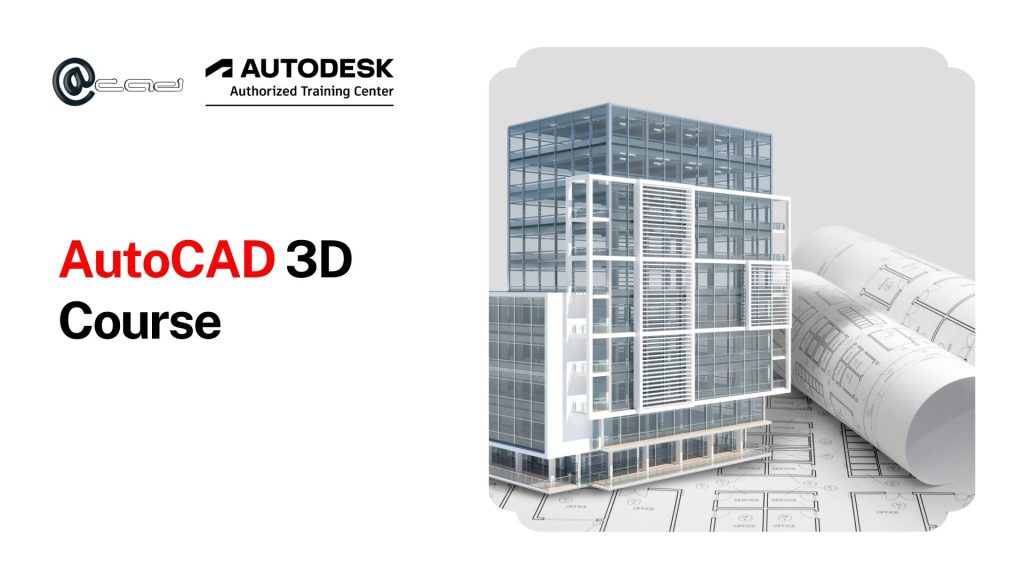Who should attend?
This course is ideal for professionals who are already familiar with 2D drafting in AutoCAD and wish to advance their skills in 3D modeling. It’s suitable for architects, engineers, designers, and anyone looking to create and manipulate 3D models effectively in AutoCAD.
Prerequisite
Participants should have a basic understanding of 2D drafting in AutoCAD before attending this course. Prior experience with the AutoCAD interface and basic commands is recommended to ensure a smooth transition into 3D modeling techniques.
Course Outlines
Day 1
1. 3D foundations
2. Simple solid
3. User coordinate system
4. Creating solids & surfaces from 2D objects
5. Modifying in 3D space
Day 2
6. Advanced solid editing
7. Additional editing tools
8. Working drawing from 3D models
9. Refining the view (sections, cameras & animation)
10. Visualization
Certification
Upon successful completion of the course, participants will receive a recognized Certificate of Completion, provided they have attended at least 75% of the training sessions. This certificate is awarded by Autodesk, ensuring industry credibility and recognition of your newly acquired skills.






