THE CAD TOOLS YOU KNOW AND NEED
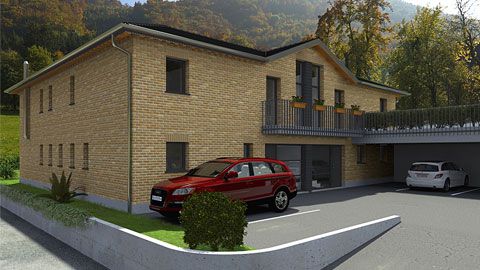
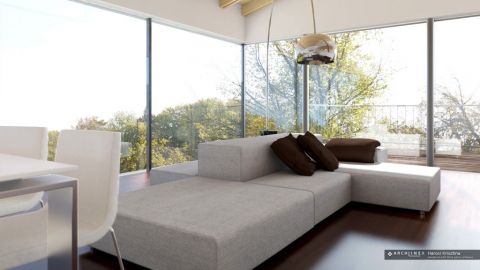
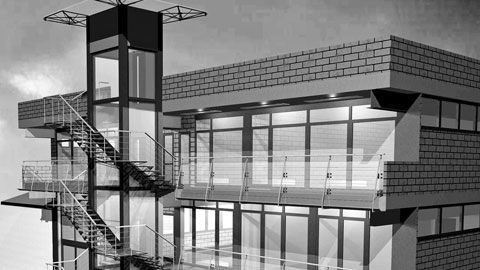
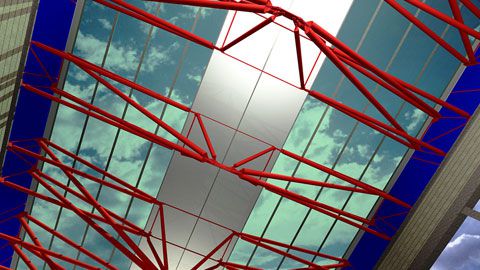
DRAW WALLS AND OPENINGS
Create complex wall styles with layers, adding any shape of cross-section, automatically connecting doors and windows to the walls including rounded windows, curved arches, etc.
ADJUST FLOORS, CEILINGS AND FOUNDATIONS
Add floors, design regular or irregular slabs, sloping slabs, and foundations. A slab can be a single layered or multiple layered with beams in it. The slab profiles helps to create custom made slabs, such as annular vaults, cross vaults, etc.
USE LAYERS
Control the visual layout of a drawing. Group or separate the objects of the current drawing in various categories or folders, display or hide certain elements.
ADD DIMENSIONS AND ANNOTATIONS
Add precise annotations to your documentation, place dimensions using the software’s highly precise, double precision format. Define the format, scale, precision, and toggle between metric and imperial units.
CREATE STAIRS AND BALUSTRADES
Create and manipulate 3D parametric stairs with either regular or irregular shapes. Stairs are created with a step by step method providing a group of boundary curves. Balustrades are associated with stairs and are freely editable with any form of handrails, and puppets.
DESIGN ROOFS
Automatic roof definition makes it very easy to define complex roofs. Select external walls with enclosing rectangle to add a roof over them.
EDIT ROOF TILING, RAFTER AND BATTEN, GUTTER AND DOWNSPOUT
Roof Tiling with solid 3D tiles, displayed in 2D and 3D, quantity take-off, visuals, and complex rafter and batten structure definitions together with interactive gutter and downspout designs.
USE XREF
External references (XREF) let you embed another drawing into the one you are currently working on.
DEFINE PLOT LAYOUT
Customize what and how you want to print. Insert the floor plan at an exact scale, add sections, model views, images and photos to one paper sheet. You can customize your layout with your personal stamp, a north sign, notices, etc. The work can be printed in high resolution or saved as a PDF file, ready to be emailed to the customer.
VISUALS TO IMPRESS
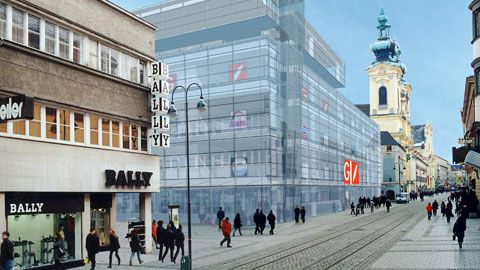
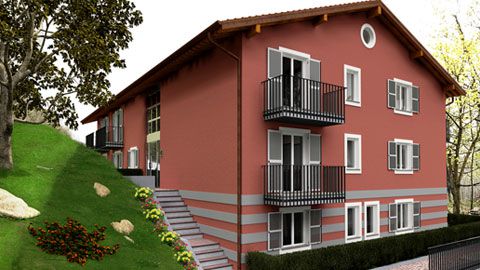
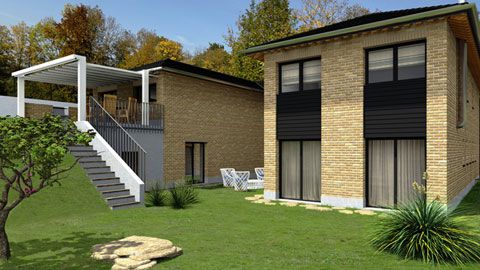
DYNAMIC SECTION
Temporarily cut away parts of your design, enabling you to look inside your model. You can use Sections to create architectural section as well move and rotate the working plane.
SHADOW STUDIES
ARCHLine.XP's real-time Shadow Engine lets you perform accurate shade studies on your models. See how the sun affects your space at any time and date. Watch the daylight move across your space.
RENDERING, PHOTOREALISTIC IMAGES
You have a first-class Render engine at your disposal. You can easily render lifelike fabrics, textiles, leathers and wall finishes with excellent light effects in daytime and night scenes – all in just a few minutes.
PERSPECTIVE/ORTHOGRAPHIC VIEWS
Perspective views provide an in-depth look on the design, very similar to real life. With the orthographic view, all objects appear at the same scale.
WALK-THROUGH
Get inside your model and take a walk-through. Navigate in the interior space, look around in a room, go through other rooms, climb and descend stairs and ramps.
WALL VIEWS
Create wall elevations to see details that are missing from the floorplan: i.e. mouldings, signs, window sizes, or a decorative pattern. Place the wall elevations automatically as colourful textured but quotable images on your floor plan.
COLLABORATION
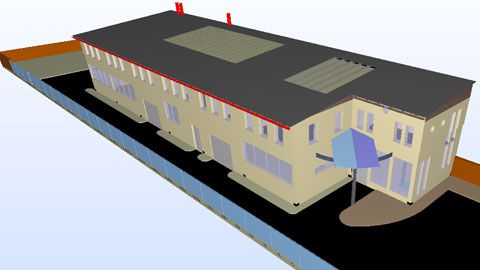
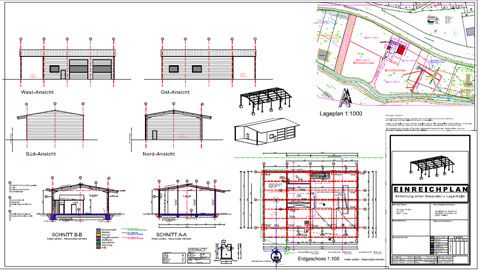
DIRECT REVIT RFA, RVT IMPORT
Using ARCHLine.XP 2017 you can import and view of the RVT, RFA files types. RFA (Revit Family) is the format of families of the BIM application Autodesk Revit. RFA objects carry BIM parameters about the object.
IFC EXPORT / IMPORT - INDUSTRY FOUNDATION CLASSES
ARCHLine.XP offers a buildingSMART-certified IFC import and export, based on the IFC2x3-TC1 version. The IFC file format is the communication tool between stakeholders of a building project to reduce data loss and avoid the misinterpretation of data.
IMPORT & EXPORT CAD FILES
You often have to send your project to a partner who requires a CAD file. You can save your work as DWG and DXF files in one step, even if your project is a multi-story building. The geometry and layers remain intact through the import and export.
IMPORT & EXPORT PDF
ARCHLine.XP imports multiple-page PDF files as images, so you can use them as a source file for your work when processing existing drawings. The imported PDF is converted into an image file and you can scale it precisely to work with real measurements. PDF export helps to share your design and rendering images with your clients directly or via email.
TURN 2D DRAWINGS INTO 3D
Convert lines from imported DXF/DWG drawings into 3D walls. There are also a number of techniques to be used for placing doors and window openings.
IMPORT & EXPORT PDF
ARCHLine.XP imports multiple-page PDF files either as images, or as geometry, so you can use them as a source file for your work when processing existing drawings. PDF export helps to share your design and rendering images with your clients directly or via email.
IMPORT & EXPORT 3D MODELS
ARCHLine.XP supports 3D file formats such as 3DS, SKP, OBJ, ATL, C4D, VRML, Indigo, and Autodesk FBX. Using this export feature you can establish a good direct connection with some of the most popular professional rendering software.
IMPORT & EXPORT RASTER IMAGES
This tool allows a quick start of the work on a project by making it possible to trace over walls and other elements on an imported image of your floor plan. ARCHLine.XP supports various raster image formats like BMP, TIFF, JPEG and PNG
BIM TOOLS TO STAY COMPETITIVE
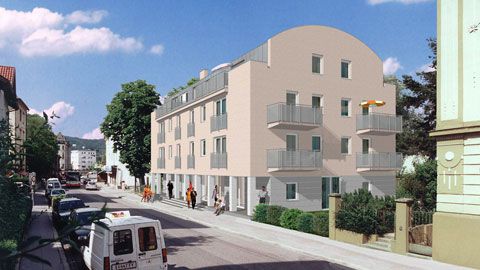
STANDARDIZED FILE FORMAT
ARCHLine.XP uses the IFC format, which is the best communication tool with other members of the building project. You can seamlessly work together with others, no matter which BIM software they use.
BIM PARAMETERS
Every building component – walls, doors, windows – can be given data fields which provide valuable information on the building, whoever is going to work with the model.
MULTI-STOREY STRUCTURES
ARCHLine.XP’s Floor Manager defines the level structure of the building and the heights associated with floors. This tool allows items on a floor to inherit predefined base elevation and height values. You can simply move or copy elements to other floors, and the placed elements, again, inherit the features of the floor.
DOOR/WINDOW CUSTOM DESIGN
From the basic door types to specialized ones, the door wizard enable the design of new door types as interior, entry, glass and steel doors. You can add producer and product information as well to come up with real quantity take-off later. These data fields are stored as BIM parameters, and will be accessible by the other stakeholders.