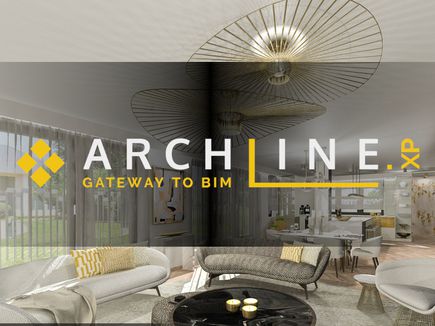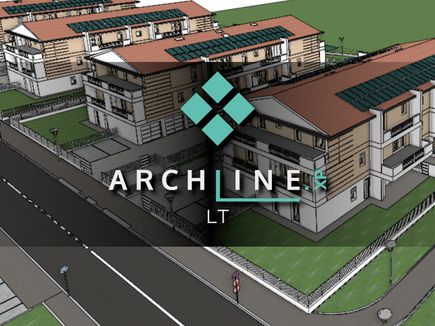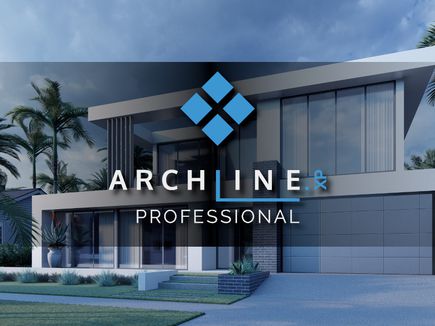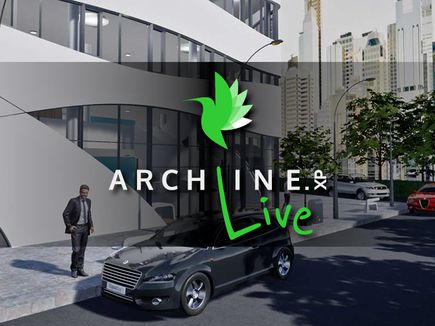Meet ARCHLine.XP
ARCHLine.XP is a versatile, professional BIM & Interior application that provides 2D floor plan, 3D modeling, technical documentation and photorealistic rendering capabilities for architectural and interior design needs. ARCHLine.XP contains highly specific tools in areas such as kitchen, bath and interior design.
During this season of joy, we are offering you up to 10% DISCOUNT when your purchase ARCHLine.XP LT, Interior, Pro or Live.
Compatible with wide ranges of CAD/BIM formats
ARCHLine.XP works well with many file formats: .dwg, .dxf, .3ds, .skp, .rfa, .dae, .asc, .jpg, .pdf, .obj, .stl, .kmz, .fbx, .e57, .ply , .hou, .drw.

The ARCHLine.XP Family
Would like to learn more about ARCHLine.XP?
Contact us today!




