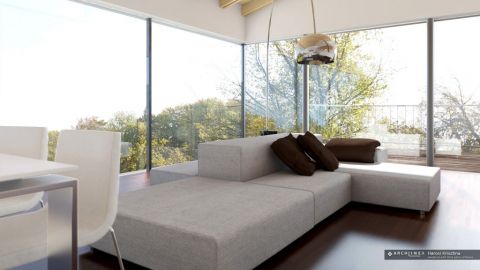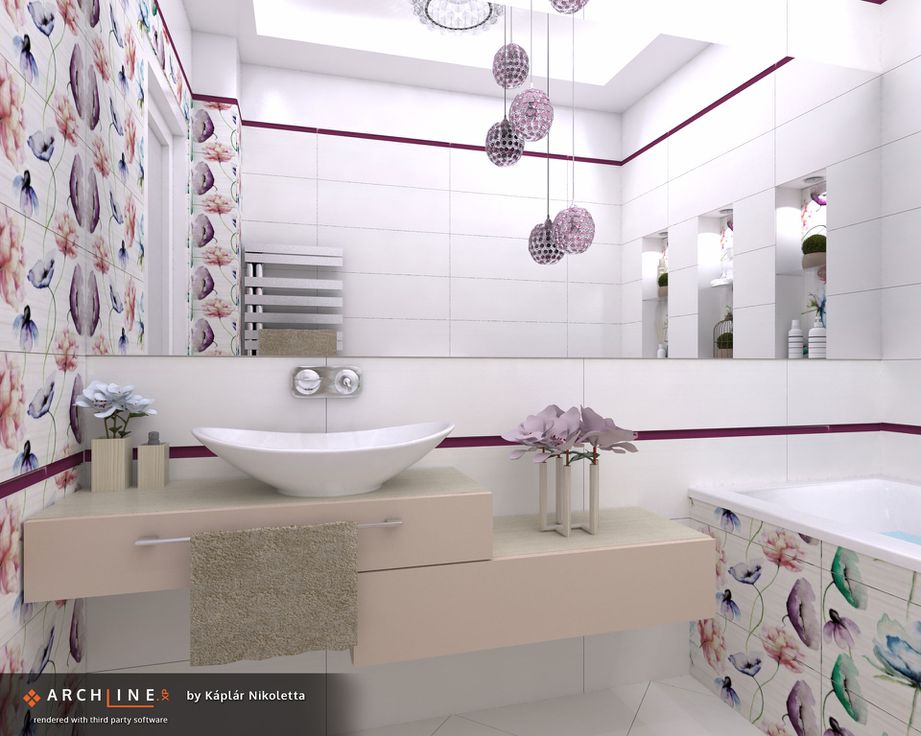
Design based on hand-drawn floor plan in minutes
Drastically shortens the work time, and help you furnish your room in seconds.

3D Warehouse ™ is a free library of objects, 3D models published on the web can be downloaded and used freely by anyone

Using the Blinds and Curtains command you can make your home feel cozy with the realistically designed curtains
Precisely design the tiling on any surce with ARCHLine.XP's unique tiling tools,
The decorative profile and moulding tools gives the interior a clean and sophisticated look.
Place different types of luminaires in the model and study their effects.

Create a lighting plan by assigning switches and lamps.
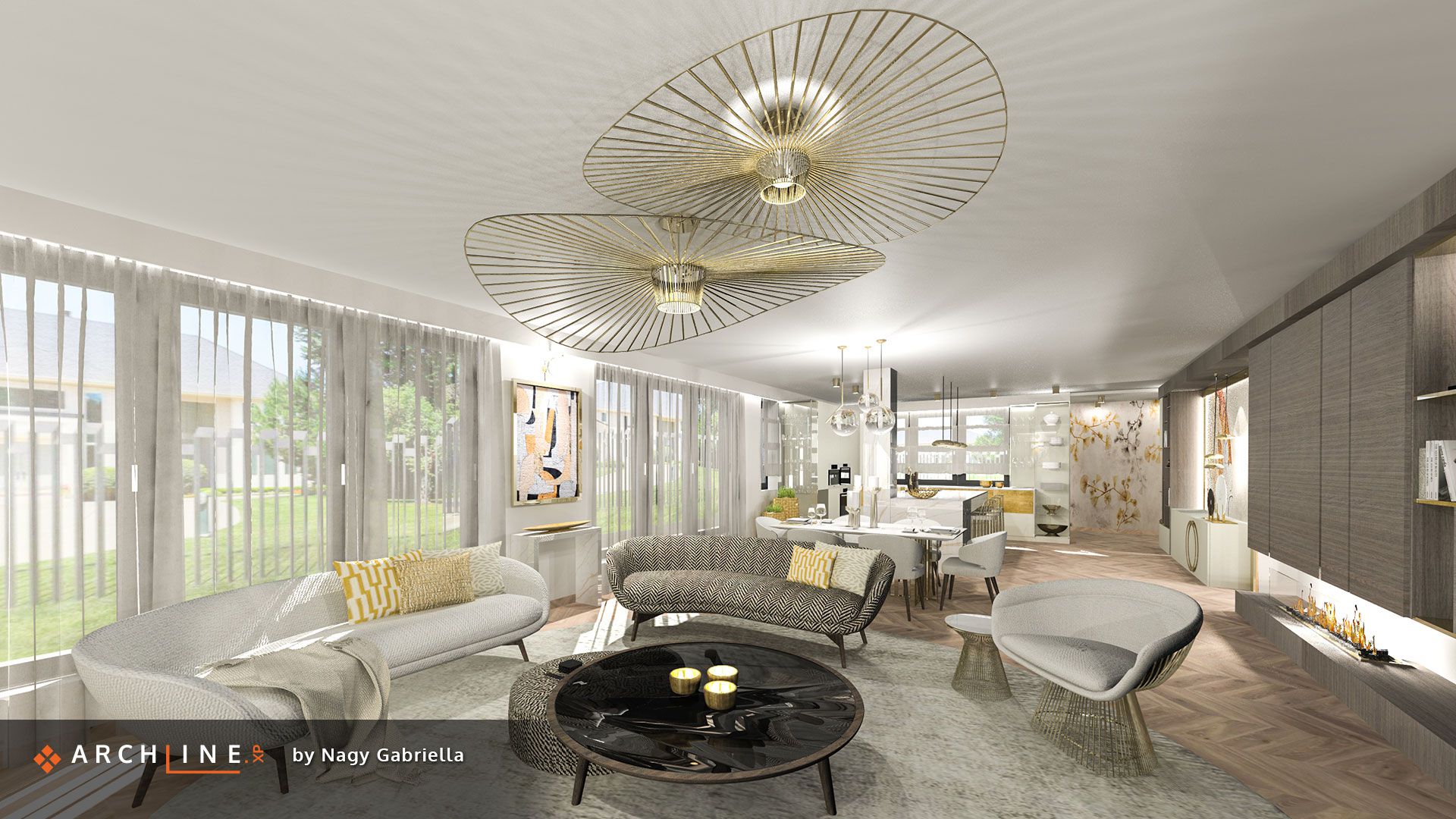
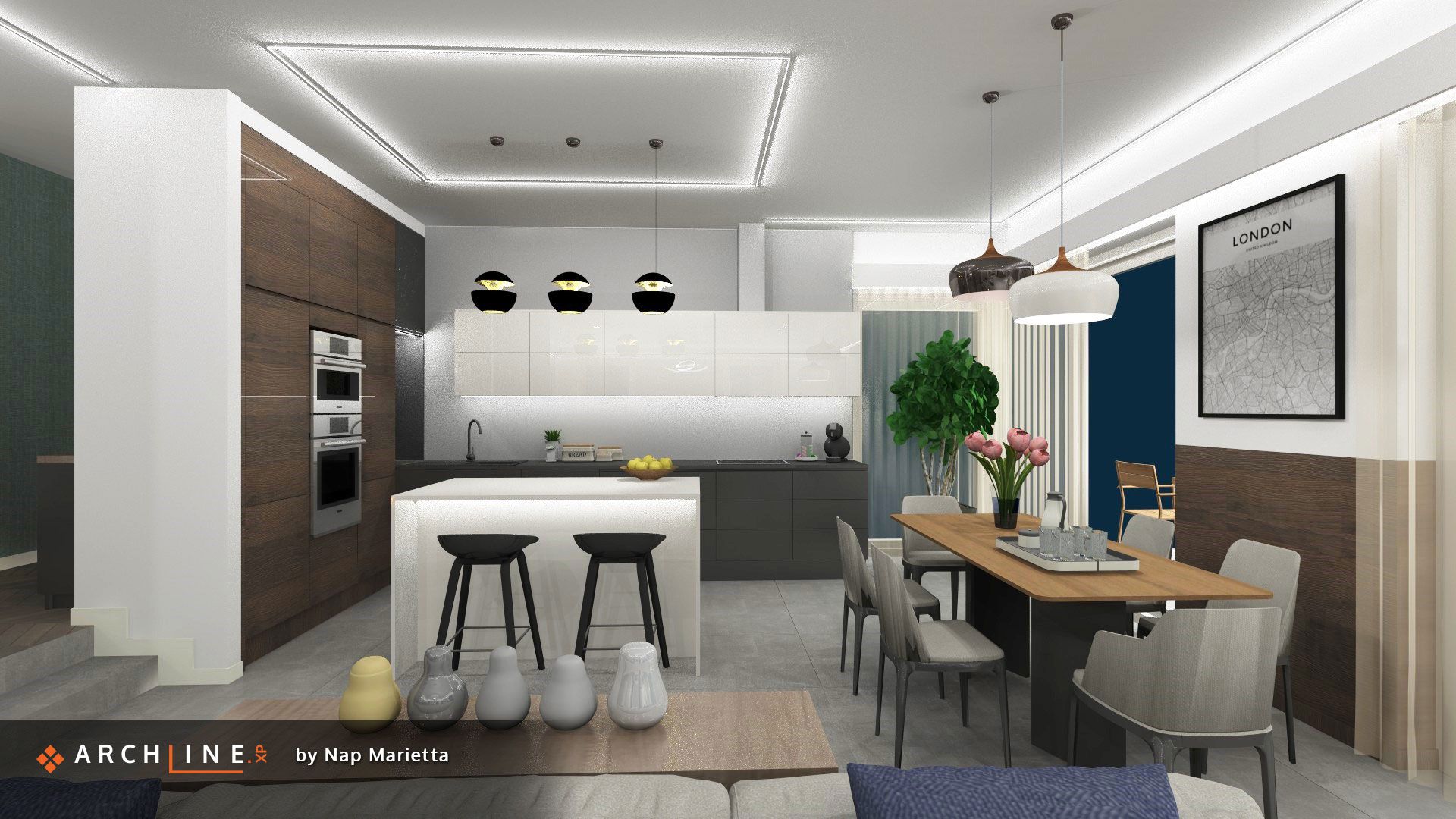
You can choose from plain or grid ceilings and have the option to place spotlights and lamp groups precise recess and cut-out.

ARCHLine.XP contains all the tools you need to design your kitchen furniture
Use render styles to create high quality photorealistic images.
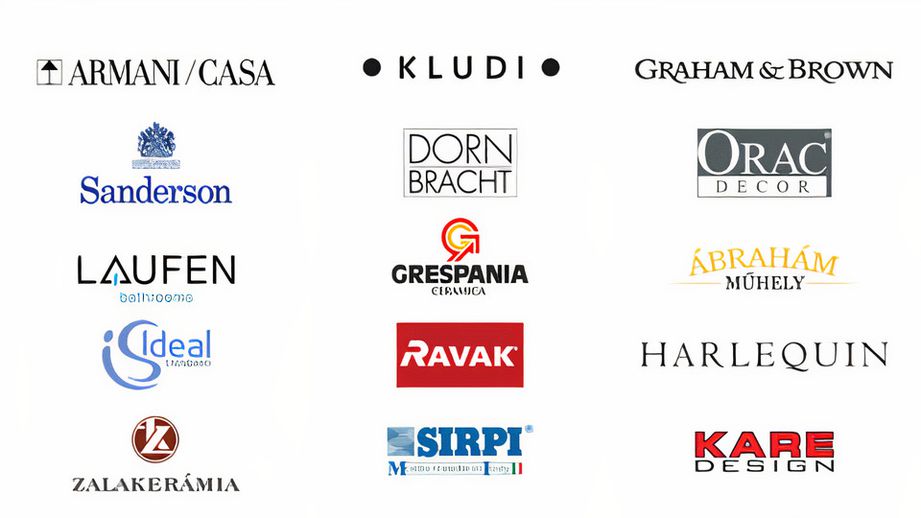
ARCHLine.XP has a first-class Render engine to create lifelike images

ARCHLine.XP's real-time Shadow Engine lets you perform accurate shade studies on your models

Study the effects of artificial lights in real-time 3D, in ARCHLine.XP
Create digital mood boards to show the visual directions of your plan.
You can use ARCHLine.XP interactive Dynamic Section feature to temporarily cut away parts of your design, enabling you to look inside your model.
Express the perception of space and immerse your audience in your completed residential area with the help of animation

Get an overview of the entire living space in 360 degrees by creating overview of the entire living space in 360 degrees
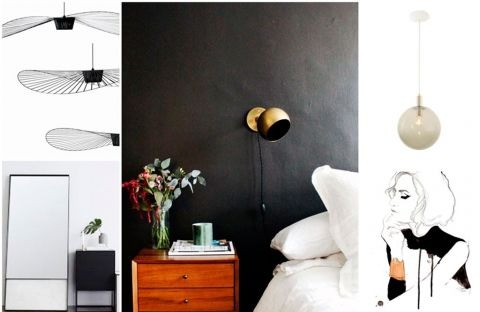
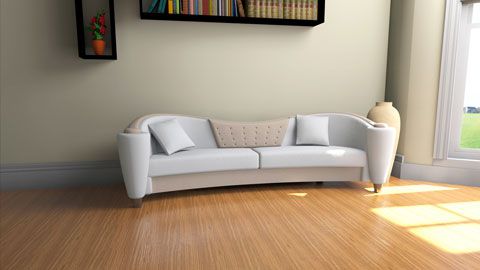
The ARCHLine.XP Showroom contains high-quality fabrics, 3D models from leading product manufacturers and retailers

ARCHLine.XP provides direct access to the world's biggest online repository of furniture, the 3D Warehouse.
Soft furnishing tools of ARCHLine.XP add colour, texture, softness and style to the room.
Create complex models by simply defining a 3D path and several cross-sections along that path.
Smart Object Parts is an easy to use tool that gives you an efficient interface for creating complex furniture parts

Furniture Assembler can merge component together and produce various types of upholstered furniture
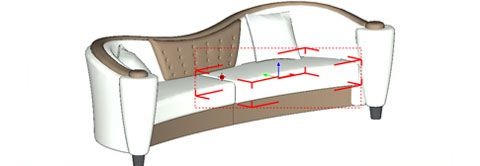
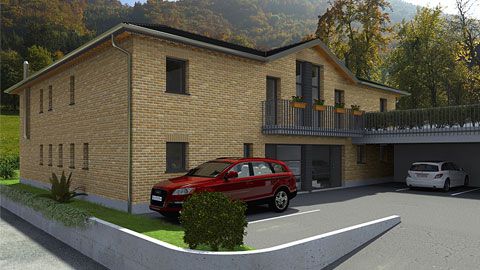

Convert lines from imported DXF/DWG drawings into 3D walls

Create and manipulate 3D parametric stairs with either regular or irregular shapes
Create consistent, well-designed projects using the styling tool
Add precise annotations to your documentation, place dimensions using the software’s highly precise, double precision format
Layers are a method of managing and controlling the visual layout of a drawing.
A group is a collection of objects you can create in ArchLine.XP which can then be assigned different properties
External references (XREF) let you embed another drawing into the one you are currently working on
