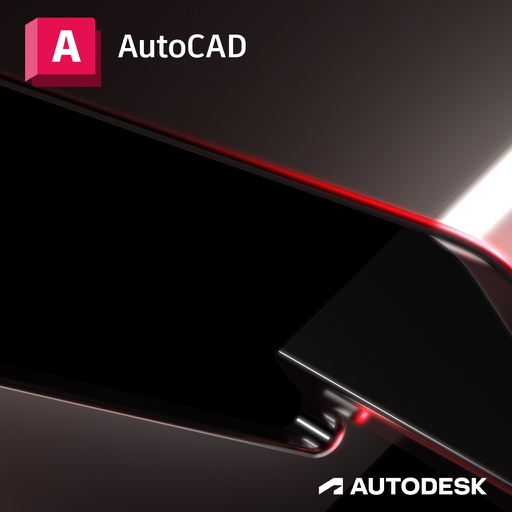AutoCAD - including specialized toolsets AD Commercial New Single-user ELD Subscription
What is AutoCAD?
Power your teams’ creativity with automation, collaboration, and machine-learning features of AutoCAD® software. Architects, engineers, and construction professionals use AutoCAD to:
-
Design and annotate 2D geometry and 3D models with solids, surfaces, and mesh objects
-
Automate tasks such as comparing drawings, counting objects, adding blocks, creating schedules, and more
What is the difference between AutoCAD and AutoCAD LT?
AutoCAD LT is powerful 2D CAD software used for precision drafting and documentation. AutoCAD includes all the features of AutoCAD LT, plus additional features to benefit productivity such as 3D modeling and automation of repetitive processes. AutoCAD also lets you customize the user interface with APIs and add-on apps. With AutoCAD, users are able work more efficiently with seven industry-specific toolsets to enhance automation and productivity for tasks in architecture, mechanical design, electrical design, plant design, plumbing, converting raster images, geographic information systems, and 3D mapping.
AutoCAD Version
AutoCAD
Software for 2D and 3D CAD. Subscription includes AutoCAD, specialized toolsets, and apps.
- Full APIs and automation
- Full Architecture design
- Full Collaboration
- Full Cloud and mobility
AutoCAD LT
Cost-effective 2D CAD software for drafting, drawing, and documentation.
- Limited APIs and automation
- Limited Architecture design
- Limited Collaboration
- Full Cloud and mobility
Specifications for AutoCAD - including specialized toolsets AD Commercial New Single-user ELD Subscription
| License Term | 1 Year Subscription or 3 Years Subscription |
This is a preview of the recently viewed products by the user.
Once the user has seen at least one product this snippet will be visible.
Once the user has seen at least one product this snippet will be visible.
